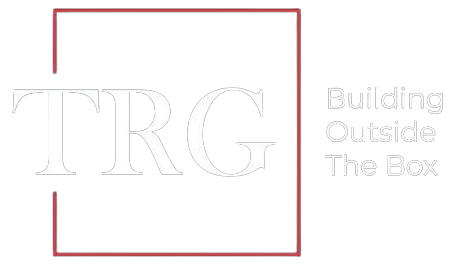
Rochester, NY
Tesla Gallery & Service Center
Project Summary
TRG completed a partial tear down and rebuild of a turnkey Tesla Gallery and Service Center in Rochester, New
York. The final project totaled 30,000 square feet, however when purchased the building was approximately
50,000 square feet. This project required selective demolition of a building and further required tearing down
and rebuilding the front customer facing wall to construct a new storefront system, Tesla’s prototype elevation
and penetrations for vehicular access.
Approximately 20,000 of existing building square footage were demolished and graded for a parking lot with
site lighting, landscaping, etc. was constructed to create 90+ additional parking spaces for Tesla. This project
was completed from TRG’s Florida office, demonstrating our ability to execute on complex redevelopment
and turnkey projects throughout the United States. TRG ultimately sold the property to a publicly traded REIT,
Realty Income (NYSE: O), which shows our ability to re/develop institutional quality properties with the necessary
process, procedures, and quality control in place to sell to REIT’s and major institutions.
Examples of TRG Work Performed
Secured approvals during COVID which required a public hearing for a variance necessary forautomotive use
• Extensive site work including partial demolition of a building to create additional parkingspaces
• Major interior and selective exterior demolition
• Climatized a 1990’s vintage building that only had interior heater units
• Worked with the utility company to bring a major power upgrade requiring a new transformerand the relocation of existing gas due to the selective building demolition
• Roof penetrations for the installation new HVAC RTU’s
• Demolished and repoured the entire 30,000 square foot interior concrete slab
• Wall penetrations and structural reinforcement for new rollup doors for interior vehicularaccess
• Exterior façade enhancements including AMC panels, exterior paint and a new storefrontsystem
• New TPO roof overlay with a 15-year warranty
• New monument and building signage
• Parking lot lighting LED upgrades – pole installation for the parking lot addition
• New landscaping and irrigation line runs for the property
• Interior trenching for car wash drains, plumbing for new bathrooms and mop sinks, etc.
• New electrical runs to mission critical equipment including superchargers, vehicular lifts, etc.
• Installation of new demising walls, employee offices, break rooms, etc.
• Created a concrete ramping system for vehicular access into the building
• Installation of new high speed rollup doors